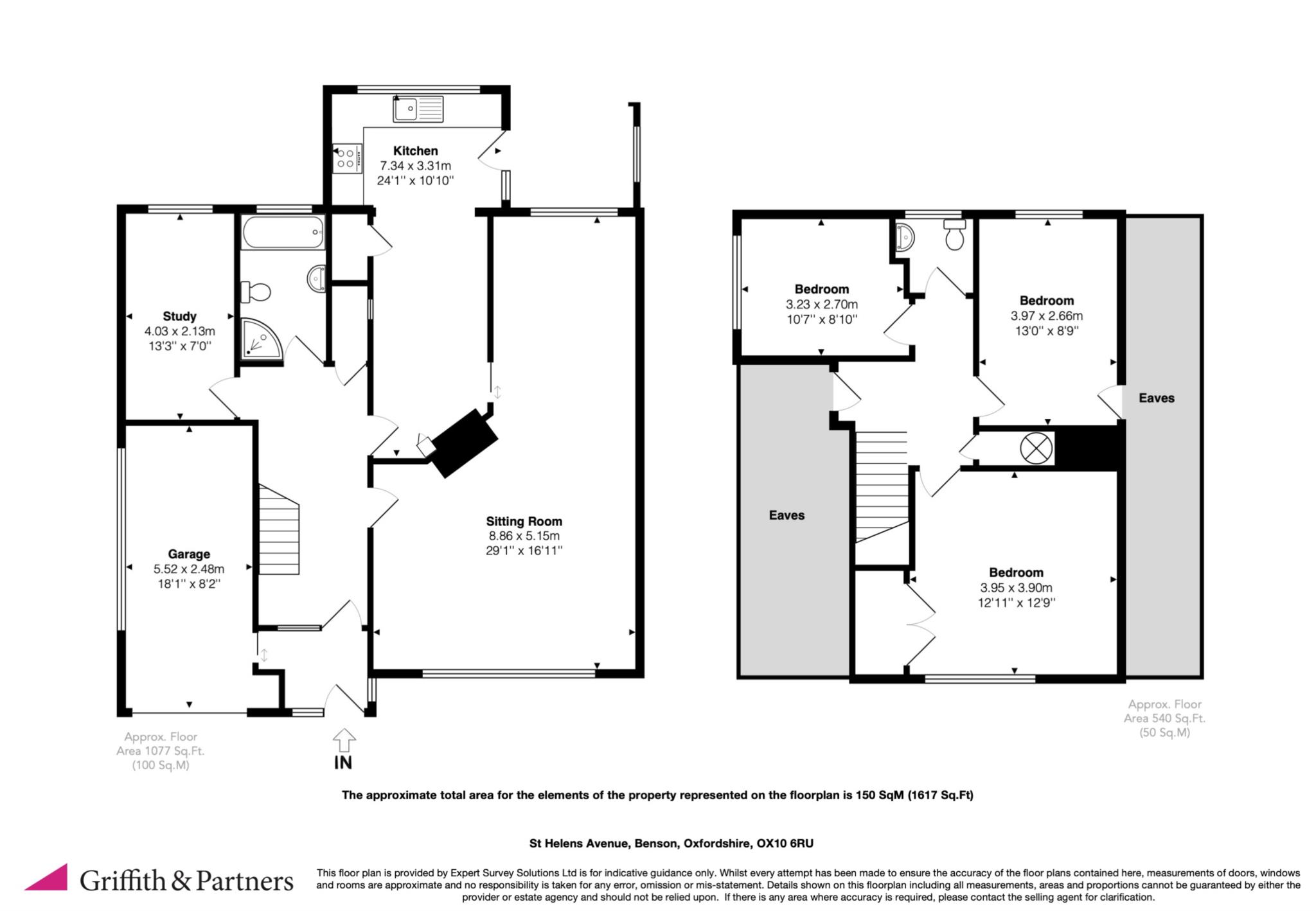- No Onward Chain
- Detached on a Large Plot
- Requires Remodelling
The property is set in a quiet residential leafy Avenue.
On approach there's a paved driveway allowing parking for numerous cars. Front lawn with lavender beds and shrubs boarders.
Porch door with plenty of boot room space. An internal sliding side door leads to the interior garage, which has plenty of scope to convert if more living space is required. The glass front door leads into the entrance hall.
A large lounge/diner with a feature fireplace (currently electric), triple windows enable so much light to flood through from the front and rear gardens. The dining area has a sliding door leading to the kitchen which is an excellent size, with plenty of fitted wall and base units, double sink/drainer unit and a good size walk in larder.
From the kitchen is a side door to the rear garden which leads to a semi covered porch area to entertain.
A flexible double bedroom 4 or study overlooks the rear garden. The family bathroom fitted with a white suite comprising panel sided bath, shower, pedestal hand wash basin and closed coupled WC. Window to the rear.
On the first floor there are a further three double bedrooms with the master overlooking the front of the house, large window and deep built in wardrobe. Bedroom two overlooks the rear garden and has a built in cupboard for storage, Bedroom three has a side aspect which is also a double. There's an upstairs cloakroom with WC and hand wash basin.
The rear private garden is mainly laid to lawn with mature shrubs and trees. A paved terrace provides the perfect area for entertaining. There is a greenhouse for the keen gardener and also an out building/shed providing storage.The property has secure side access on both sides.
Good size garage with window and power with access to internal porch.
Mains water, drainage, gas and electricity. Gas central heating. South Oxfordshire District Council - Tax Band F.
Benson is a typical country village, it has a range of everyday shops, a local Cooperative supermarket, local facilities and a fuel station with M&S Simply Food. There is a village school and bus services to Wallingford Secondary School, and also a local church. The village is on the River Thames, with a Marina and popular Riverside Café. Wallingford is the closest Market town with a regular bus service, providing a wider range of shops and services, a small Theatre, Library, Waitrose and Lidl supermarkets. The X40 coach service also runs to Reading and Oxford.
Notice
Please note we have not tested any apparatus, fixtures, fittings, or services. Interested parties must undertake their own investigation into the working order of these items. All measurements are approximate and photographs provided for guidance only.

| Utility |
Supply Type |
| Electric |
Mains Supply |
| Gas |
Mains Supply |
| Water |
Mains Supply |
| Sewerage |
None |
| Broadband |
None |
| Telephone |
Landline |
| Other Items |
Description |
| Heating |
Gas Central Heating |
| Garden/Outside Space |
Yes |
| Parking |
Yes |
| Garage |
Yes |
| Broadband Coverage |
Highest Available Download Speed |
Highest Available Upload Speed |
| Standard |
5 Mbps |
0.7 Mbps |
| Superfast |
38 Mbps |
8 Mbps |
| Ultrafast |
Not Available |
Not Available |
| Mobile Coverage |
Indoor Voice |
Indoor Data |
Outdoor Voice |
Outdoor Data |
| EE |
Enhanced |
Enhanced |
Enhanced |
Enhanced |
| Three |
Enhanced |
Enhanced |
Enhanced |
Enhanced |
| O2 |
Enhanced |
Enhanced |
Enhanced |
Enhanced |
| Vodafone |
Enhanced |
Enhanced |
Enhanced |
Enhanced |
Broadband and Mobile coverage information supplied by Ofcom.