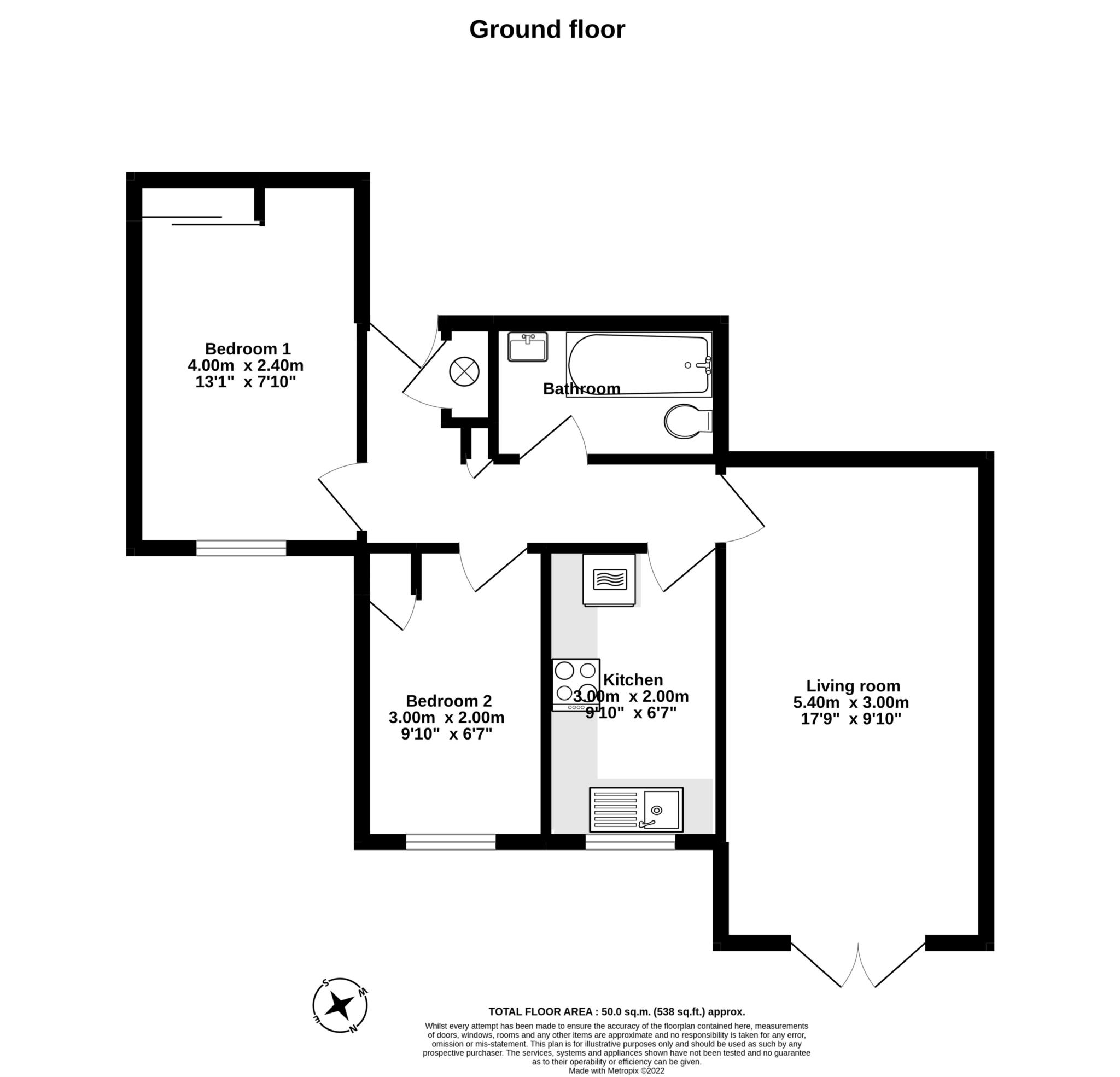Possibly one of the best properties on the grounds, this stylish ground floor apartment for the over 55's, has been completely renovated, is beautifully presented to show house standard with accommodation comprising sitting/dining room, kitchen, two bedrooms and bathroom. Mature communal gardens.
ACCOMMODATION:
Front door from communal lobby into:
HALLWAY:
Doors to bedrooms, bathroom, sitting/dining room, airing cupboard housing water tank with pressured water system, storage cupboard. Borrowed light window from the kitchen. Engineered wood flooring and ceiling light point.
LIVING ROOM: - 5.4m (17'9") x 3m (9'10")
A lovely reception room with gel fire fireplace in a modern free standing surround, double doors leading out to the garden at the rear, engineered wood flooring, ceiling light points and doorway to:
KITCHEN: - 3m (9'10") x 2m (6'7")
Smartly replaced with a matching range of wall and base units housing cupboards and drawers, work surfaces, inset stainless steel sink/drainer unit with mixer tap, built in oven, inset halogen hob with extractor hood over, integrated dishwasher, washing machine, fridge/freezer, tiled splash backs, under unit lighting, ceiling light point, wood effect tiled floor and double glazed window to the garden at the rear
BEDROOM ONE: - 4m (13'1") x 2.4m (7'10")
Double room with double mirror sliding door wardrobe, ceiling light point and double glazed window to the garden at the rear.
BEDROOM TWO: - 3m (9'10") x 2m (6'7")
A large single room with single wardrobe, ceiling light point and double glazed window to the garden at the rear.
BATHROOM:
Fitted with a smart white suite comprising panel sided shower bath with glazed screen and thermostatic shower, vanity hand wash basin and close coupled WC, tiled walls, Amtico flooring, wall mounted towel radiator, wall mounted fan heater and borrowed light obscured glass window from the hallway.
OUTSIDE:
The whole of the development has maintained mature planted gardens with water features and seating areas. The garden to the rear of No. 42 is accessed through double glazed double doors from the sitting room and has two paved seating areas, raised planters and lawn.
PARKING:
The parking area at the entrance to the development provides parking for all residents.
SERVICES AND OUTGOINGS:
Mains water, drainage and electricity. Electric heating. Telecom subject to regulations. South Oxfordshire District Council - Tax Band C. Service charge £744.98 6 monthly (2022) and a minimal ground rent.
LEASE INFORMATION:
89 years remaining.
Council Tax
South Oxfordshire District Council Tax, Band C
Lease Length
86 Years
Notice
Please note we have not tested any apparatus, fixtures, fittings, or services. Interested parties must undertake their own investigation into the working order of these items. All measurements are approximate and photographs provided for guidance only.

| Utility |
Supply Type |
| Electric |
Mains Supply |
| Gas |
None |
| Water |
Mains Supply |
| Sewerage |
Mains Supply |
| Broadband |
None |
| Telephone |
Landline |
| Other Items |
Description |
| Heating |
Electric Storage Heaters |
| Garden/Outside Space |
Yes |
| Parking |
Yes |
| Garage |
No |
| Broadband Coverage |
Highest Available Download Speed |
Highest Available Upload Speed |
| Standard |
17 Mbps |
1 Mbps |
| Superfast |
241 Mbps |
38 Mbps |
| Ultrafast |
1000 Mbps |
1000 Mbps |
| Mobile Coverage |
Indoor Voice |
Indoor Data |
Outdoor Voice |
Outdoor Data |
| EE |
Likely |
Likely |
Enhanced |
Enhanced |
| Three |
No Signal |
No Signal |
Enhanced |
Enhanced |
| O2 |
Enhanced |
Likely |
Enhanced |
Enhanced |
| Vodafone |
Likely |
Likely |
Enhanced |
Enhanced |
Broadband and Mobile coverage information supplied by Ofcom.