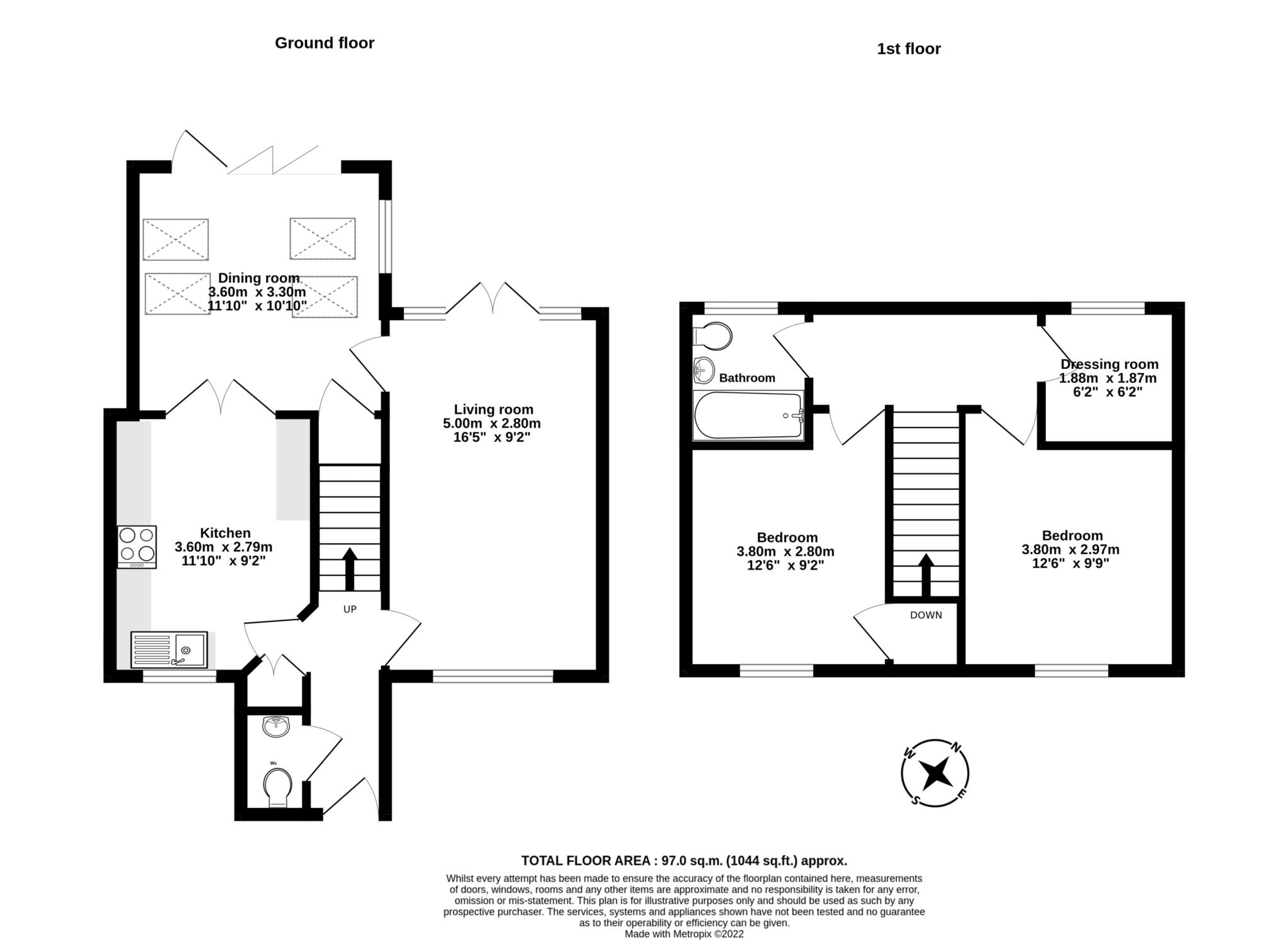- Walking distance to Town
- Contemporary modern kitchen and dining room with under floor heating
- 3 bedrooms
- Downstairs cloakroom
- Wood burning stove
- Off road parking
- Enclosed front and rear garden
- Good schools catchment
This lovely property has been well thought through and has been converted to provide modern kitchen and light filled dining facilities.
The manageable front enclosed garden is approached via a gate. The entrance of the property has under floor heated limestone tiling through to the kitchen and dining room. The cloakroom is fitted with a contemporary basin/vanity unit and WC. The shaker style kitchen with a double oven and 5 ring burner and granite work tops gives plenty of space for a cook. The dining area has been extended and has a high pitched roof with velux roof lanterns and concertina doors leading to the garden. A utility room housing washer dryer and storage space. Door leading in to the lounge which has a double aspect with French patio doors leading to the terrace and housing a lovely wood burning stove. The downstairs of the property has zoned underfloor heating. Upstairs there are 3 bedrooms, the master bedroom overlooking the front of the property and a further double bedroom with built in storage facility and one single bedroom at the rear of the property currently used as a dressing room. The family bathroom has cream porcelain tiles and a circular freestanding sink upon an oak vanity unit. White bath with overhead chrome shower facilities and a glass shower screen. Loft hatch in bedroom.
The rear garden has a paved terrace and is mainly laid to lawn with mature shrubs and borders and a pretty little pond attracting wildlife. A pretty pergola archway with a shed that is tucked away. Log store to the front side of the property. The property has off street parking to the side rear.
APPROACH
Timber gate with path up to front door.
ACCOMMODATION - GROUND FLOOR:
Front door into::
PORCH:
Door into hallway, with stairs to first floor, doors through kitchen and living room. Built in cupboard.
CLOAKROOM:
Vanity unit with bowl style basin and cupboard under, wall hung WC, built in shelves, tiled floor.
KITCHEN: - 3.6m (11'10") x 2.79m (9'2")
A stylish kitchen with Shaker style cupboard, including a mixture of drawers and cupboards, some with glass fronts. Granite work top with inset sink and mixer tap. Free standing range style dual fuel cooker, with extractor hood over, dishwasher, free standing fridge freezer. Tiled floor with electric under floor heating. Window to the front.
DINING ROOM: - 3.6m (11'10") x 3.3m (10'10")
The house has been extended at the rear to provide a dining room with vaulted ceiling, roof lights and good natural light, continuation of tiled floor and doors opening out into the garden.
LIVING ROOM: - 5m (16'5") x 2.8m (9'2")
A generous size living room with double aspect and glazed door opening out into the garden. Timber floor, hearth with wood burning stove.
STAIRS TO FIRST FLOOR LANDING
Landing with timber floor
Bedroom One - 3.8m (12'6") x 2.97m (9'9")
Double bedroom overlooking the front with timber flooring.
Bedroom Two - 3.8m (12'6") x 2.8m (9'2")
Double bedroom overlooking the front with timber flooring
Dressing Room - 2.08m (6'10") x 1.98m (6'6")
Currently used as dressing room with continuation of timber floor and window overlooking the back garden. This could also be used as a study.
Bathroom
A modern bathroom with bath, glazed shower screen and thermostatic shower, bowl style basin set on vanity unit with drawers under, WC.
Outside
Enclosed garden to the rear with a terraced area, grass and borders, archway through to garden shed and back gate.
Parking
One off road parking space to the side.
Services
Services: Electricity, Water , Mains drainage
Broadband: BT indicates 61-73 mbps downlaod available (not checked or warranted)
Local Authority: South Oxfordshire District Council
Council Tax Band: £2,143.63 pa 2022 / 2023
EPC Rating: F28
Viewings
Viewings strictly by appointment: 01491 612831 / watlington@griffithandpartners.co.uk
Council Tax
South Oxfordshire District Council Tax, Band D
Notice
Please note we have not tested any apparatus, fixtures, fittings, or services. Interested parties must undertake their own investigation into the working order of these items. All measurements are approximate and photographs provided for guidance only.

| Utility |
Supply Type |
| Electric |
Mains Supply |
| Gas |
None |
| Water |
Mains Supply |
| Sewerage |
Mains Supply |
| Broadband |
None |
| Telephone |
Landline |
| Other Items |
Description |
| Heating |
Electric Heaters |
| Garden/Outside Space |
Yes |
| Parking |
Yes |
| Garage |
No |
| Broadband Coverage |
Highest Available Download Speed |
Highest Available Upload Speed |
| Standard |
Unknown |
Unknown |
| Superfast |
Unknown |
Unknown |
| Ultrafast |
Unknown |
Unknown |
| Mobile Coverage |
Indoor Voice |
Indoor Data |
Outdoor Voice |
Outdoor Data |
| EE |
Unknown |
Unknown |
Unknown |
Unknown |
| Three |
Unknown |
Unknown |
Unknown |
Unknown |
| O2 |
Unknown |
Unknown |
Unknown |
Unknown |
| Vodafone |
Unknown |
Unknown |
Unknown |
Unknown |
Broadband and Mobile coverage information supplied by Ofcom.